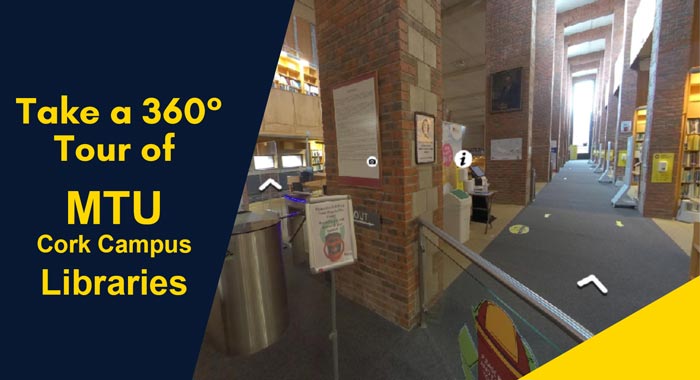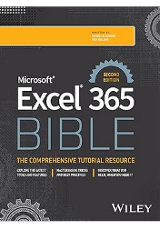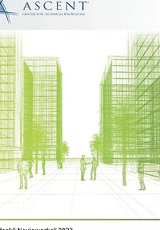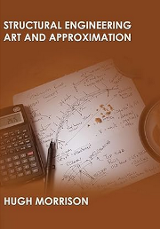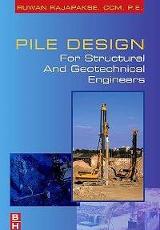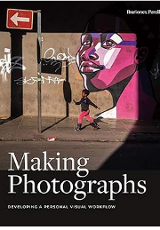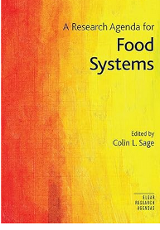MTU Latest News
-

Join us for our Mingle, Mend and Make sessions
Come join us in the Bishopstown campus library & try a little sewing, mending, knitting or crochet. Get hooked on a new skill. Give old clothes a brand-new life! Click here for details:
-
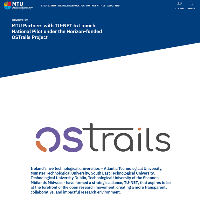
MTU Partners with TU-NET to Launch National Pilot under the Horizon-funded OSTrails Project
In September 2025, TU-NET officially launched a national pilot as part of the Horizon Europe-funded Open Science Trails (OSTrails) project, which is modernising the management o scientific knowledge
-

Did you know that you can contact us to arrange a library resources information session?
If you need help with any of the following - sourcing material for assignments, referencing, assignment planning, understanding plagiarism, critical thinking or misinformation - contact us for support
-
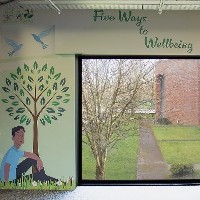
Have you checked out the MTU Bishopstown campus library Wellbeing Wall
Building on our digital Self-Care collection, the Wellbeing Wall aims to create an inspiring and encouraging physical space dedicated to promoting wellbeing. Click here for more info:
-

Did you know that students now receive a digital badge on completion of Assignment Toolkit modules?
Did you know that students now receive a digital badge on completion of Assignment Toolkit modules? Click here for further details.
-

Listening Spot resource for staff and students now available in CSM Library
The CSM Fleischmann Library's dedicated listening space is now open. Click here for more details.
-
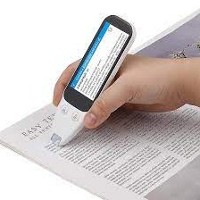
Our new Reader Pens are now available to borrow!
MTU Libraries now offer students an opportunity to borrrow a Reader Pen from their local campus library. Reader Pens are convenient portable tools which support independent reading and literacy.
-

Reminder - You must have your ID Card with you when entering the library.
Gentle reminder - You need your student ID card when entering the library. Ensure that you have an ID Card with you at all times when using library facilities. Spot Checks are routinely carried out.
-

Introducing MTU's Self-Care Collection
MTU is the first Irish University to roll out the Self-Care Collection; a free and confidential online resource featuring hundreds of Self-Care E-book titles. Click here for more information.
-

SensusAccess File Conversion Software now available on the Library Website.
SensusAccess allows studentsand staff to automatically convert documents into a range of alternate media including audio books (MP3 and DAISY), e-books (EPUB, EPUB3 and Mobi) and digital Braille.
-

Have you tried our Assignment Toolkit yet?
Our new & exciting Assignment Toolkit guides students through every step of the assignment prepartion process - Click here for more details.
Opening Times
-
MTU Bishopstown Library
Current Opening Times - Monday - Friday: 8.30am - 9.45pm / Saturdays 9.15am to 5.00pm / Sundays 10.00am to 4.00pm -
Crawford College of Art & Design Library
Regular Opening Times: Mondays: 9.30am - 5.00pm / Tuesdays & Wednesdays: 9.30am - 7.00pm / Thursdays: 9.30am - 5.00pm / Fridays: 9.30am - 4.45pm / IMPORTANT - The Sharman Crawford Campus (CCAD) will be closed on Friday, 27 February due to scheduled infrastructure upgrades being conducted by Cork City Council in the surrounding area. During this closure, all buildings and grounds will be inaccessible to staff and students. -
Cork School of Music Fleischmann Library
Regular Opening Times - Monday to Thursday: 9.00am - 7.30pm / Fridays: 9.00am - 5.00pm -
National Maritime College of Ireland Library
Regular Opening Times: Monday - Friday: 9.00am- 5.00pm / Late night study spaces open 5.00pm - 9.30pm / *In the event that NMCI Library Staff are unavailable, please contact the main NMCI Reception Desk:


